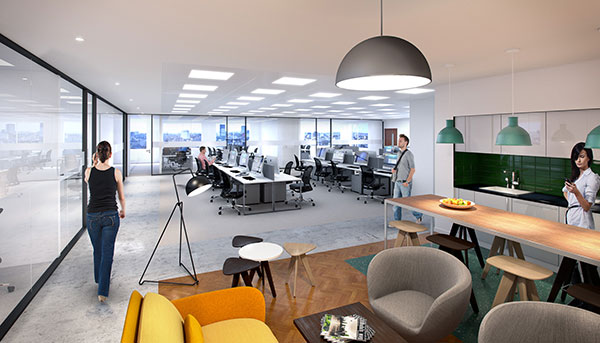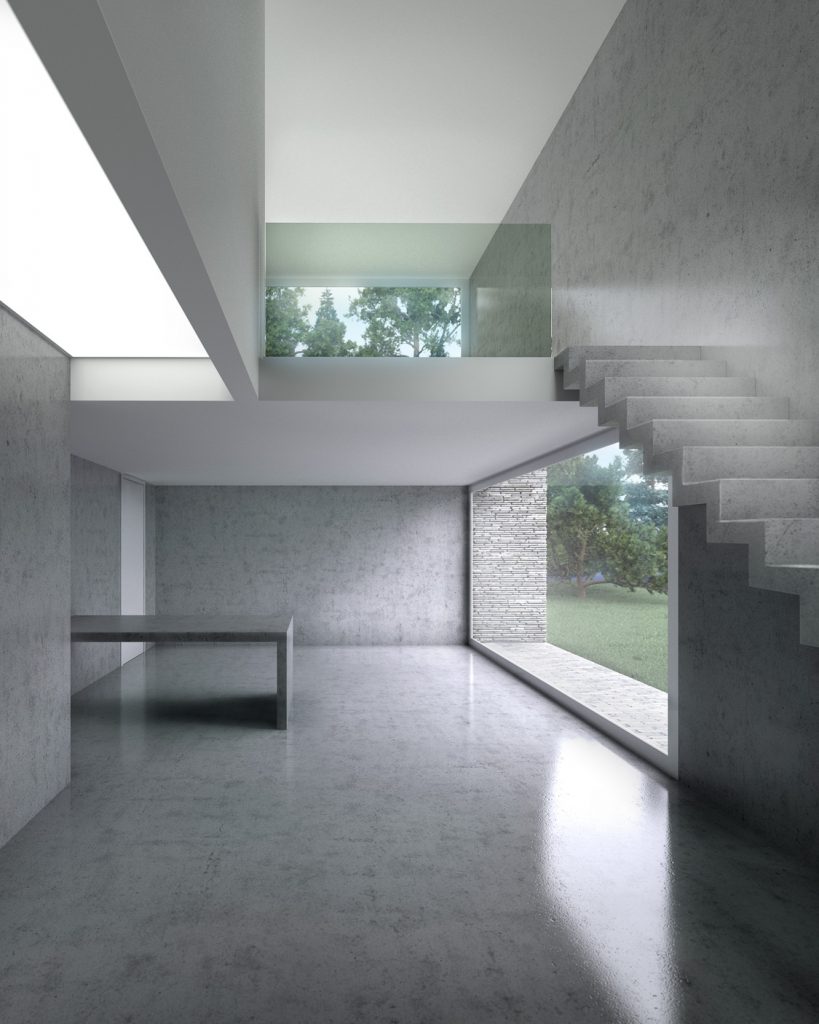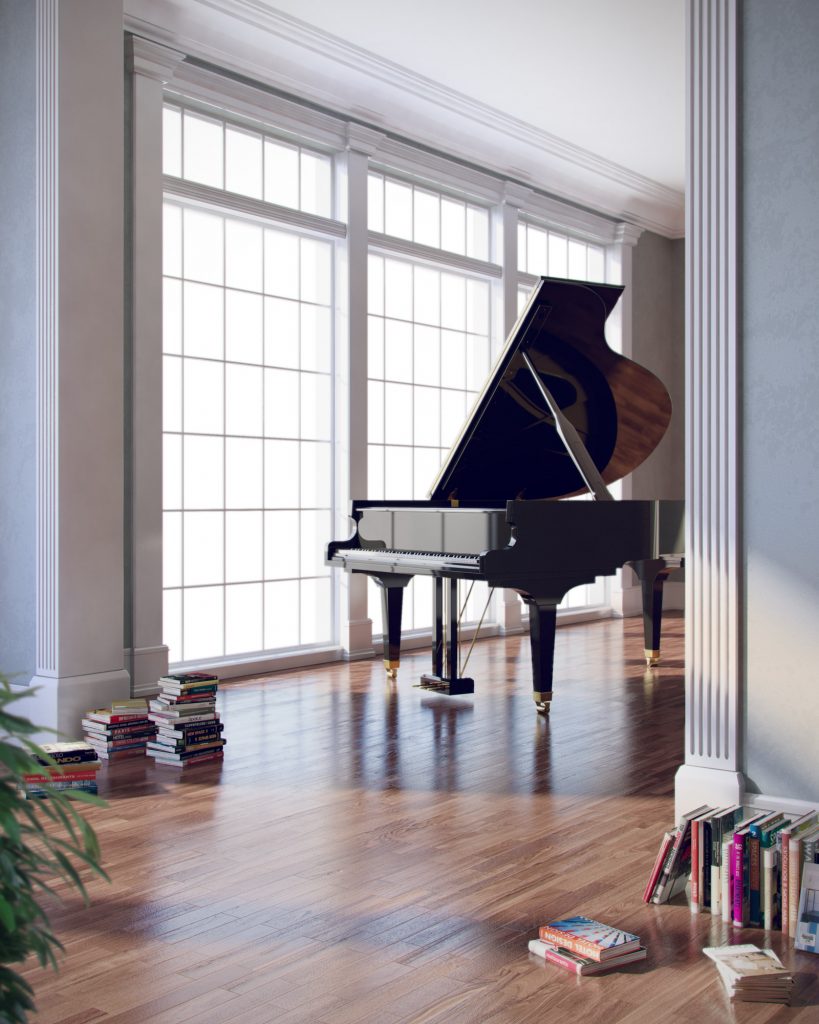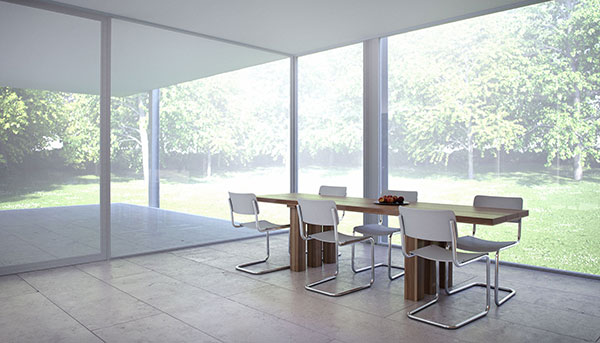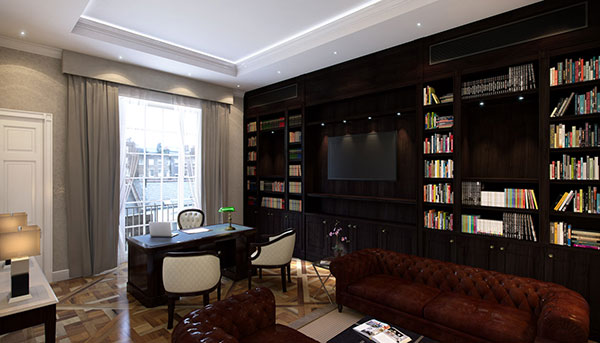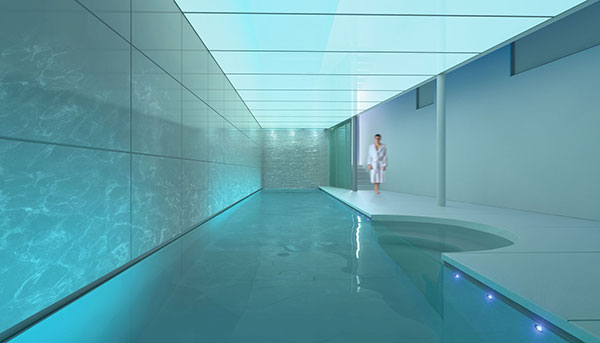
Interior Visualisation | CGI’s
Interior Visualisation | CGI’s
We have been producing interior architectural CGI’s (Computer Generated Images) for of 13 years. In that time we have worked with interior designers, architects, developers, restaurant owners, hoteliers, to produce a huge range of differing internal spaces. Often we are provided with 2D design drawings, sometimes a 3D model and occasionally just a idea and asked to produce interior CGI’s that not only reflect the designs of a space but also tell the story. Light, texture and composition all play their part in the creation of great interior CGI, we are able to use our skill and experience to bring your spaces to life.
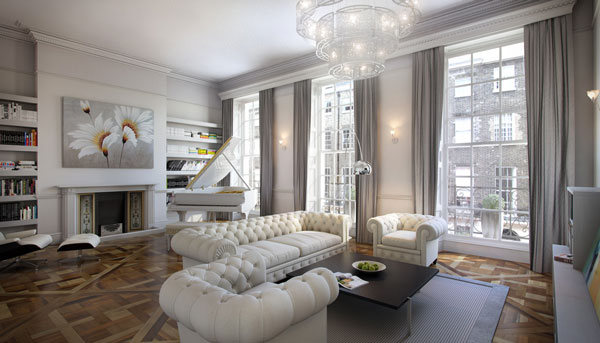
Why produce an interior CGI?
Interior architectural visualisations afford flexibility, they allow the client to see a space before it has been built; they allow for the space to be designed with visual feedback. Furniture and fixtures can be be selected, material palettes can be tested and multiple options of each can be tried before even a tile has be laid. Because of this flexibility CGI’s are a cost effective design tool.
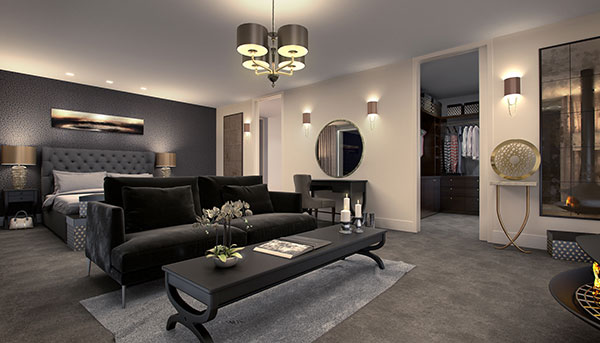
Interior CGI’s for Marketing
CGI’s don’t just have to be used as a design development tools for architects or interior designers. More often than not CGI’s are used for marketing. Commercial & residential properties can benefit from the use of interior visualisations, showing potential tenants or owners what the interior of the property will look like even before the project has gone to site.
