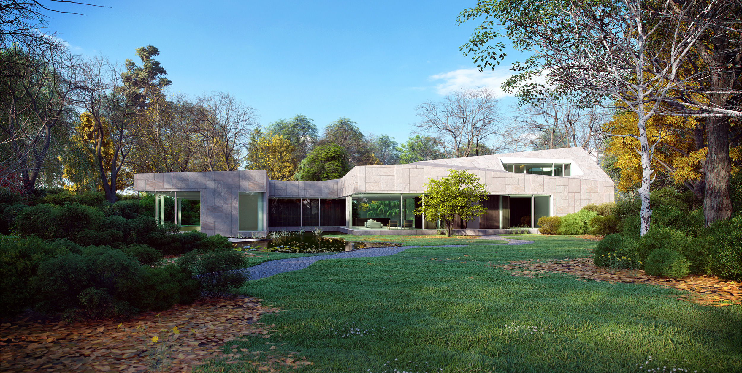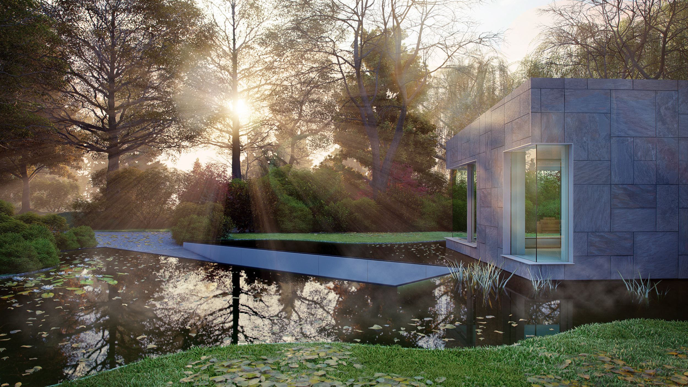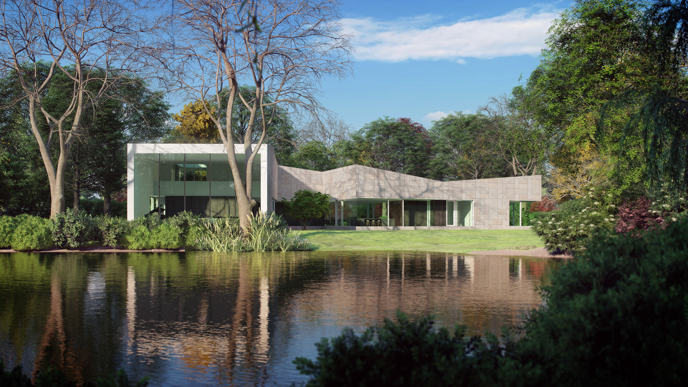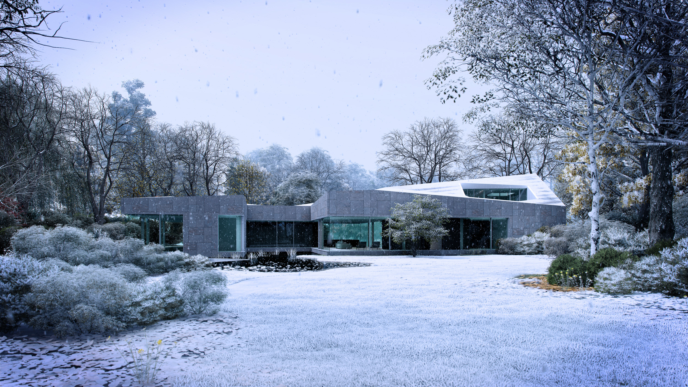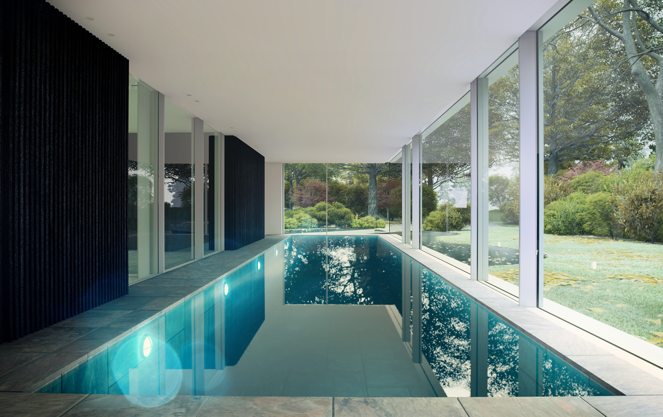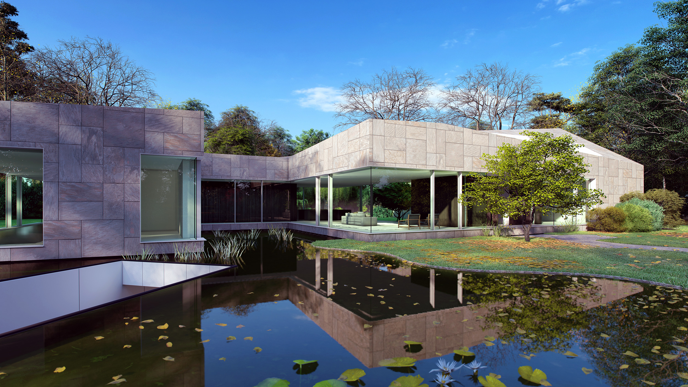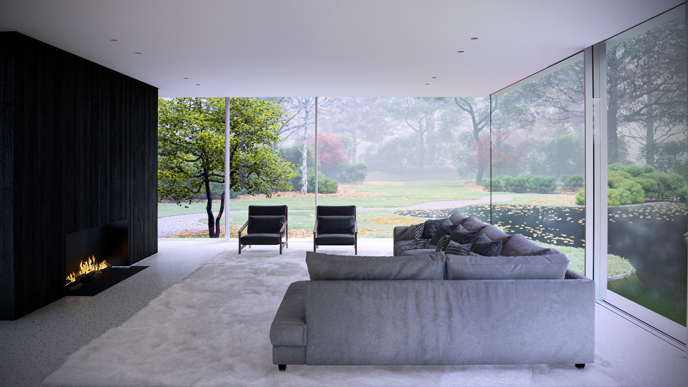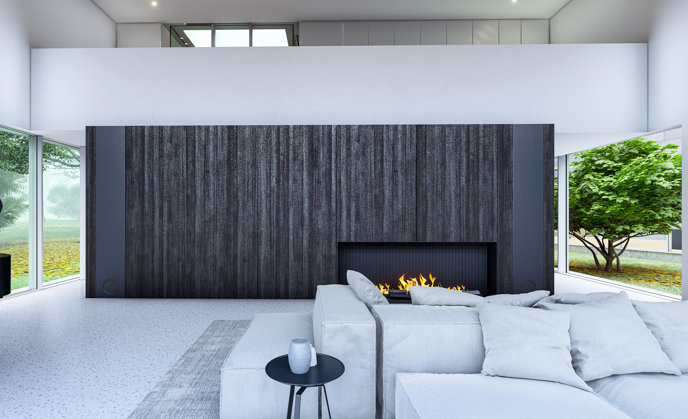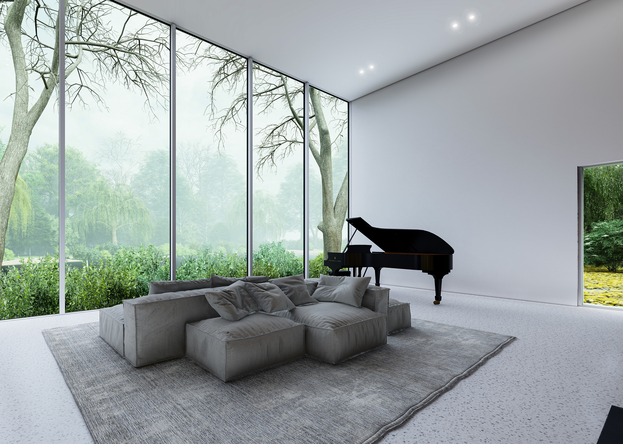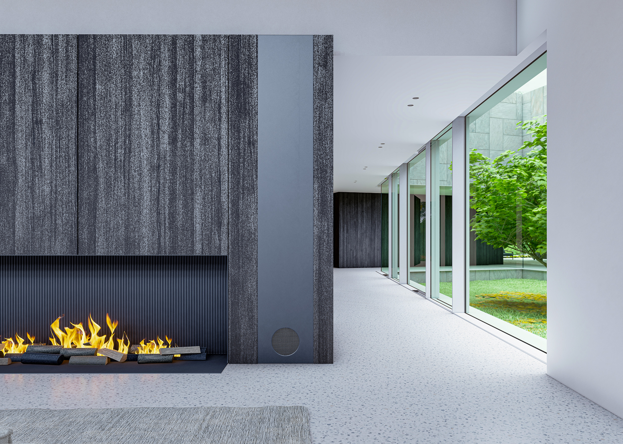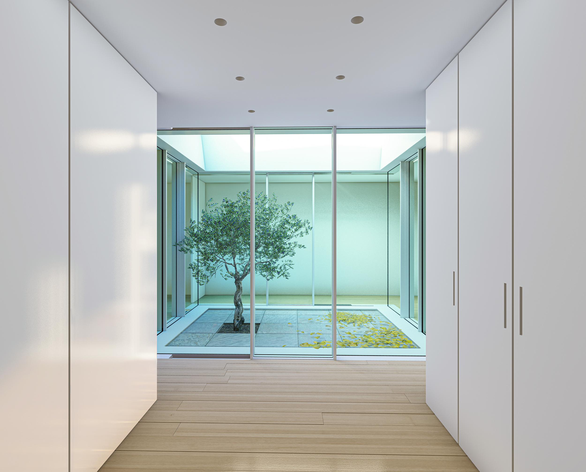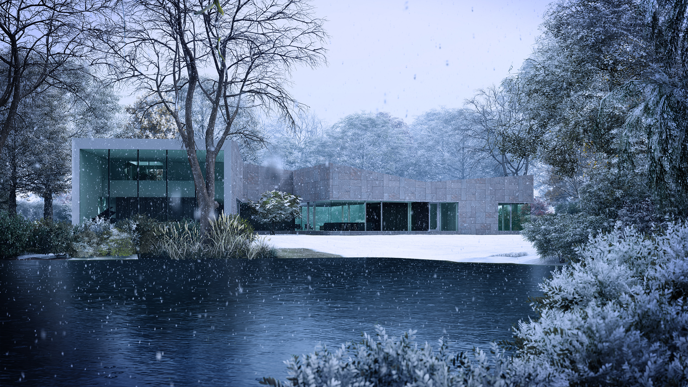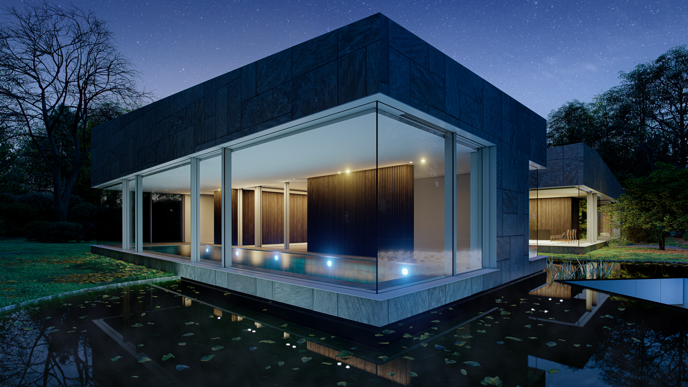
House BRAS
Project Data
Client: Private Residence
Architect: DDM Architectuur
Software: 3dsMax 2019, Lumion 10, Photoshop
Production Time: 3 weeks
Date
November 27, 2019
Category
Animation, CGI, Exterior, Interior, ResidentialAbout This Project
House BRAS is located on a lush green site abutting a pond in the middle of an old allotment in the suburbs of Antwerp. The house is designed to blend into its surrounding natural landscape. The meandering plan allows daylight to penetrate during all seasons and at any time of the day while achieving unobstructed views of the garden.
The ground floor consists of three main zones – the living area with an open kitchen, an exercise area with a swimming pool and sauna, and a room for music offering a panoramic view of the pond.
These zones are physically and visually connected with glazed passages along four closed blocks covered in dark larch veneer leading to ancillary spaces such as stairs, pantry, entrance, and bedrooms. On the first floor is a master suite with views of the tree crowns and a library overlooking the pond through the double-height music room.
Technical spaces and car parks are located underground and are accessible through a ramp that appears to cut through the pond. Trusses are integrated into the roof slopes, making it possible to realize large column-free cutouts in the natural stone envelope. These openings are finished with aluminum joinery.
To emphasize the monolithic character of the house, the 5th façade is also clad with Musschelkalk natural stone slabs. The slabs in 3 different sizes are placed in a directionless Roman pattern so that the roofs and facades fuse together enabling the house to blend into the landscape like a stone in a forest.
Credit: ArchDaily
This was a project that was featured on ArchDaily website, being set within an expansive natural landscape it lent itself as a great project to produce still image and moving footage within Lumion. The original photography was shot in Autumn with golden leaves and some bare branches, this adds an interesting twist to the normal CGI’s that we produce and was a great learning curve on how to replicate the autumnal colours without making the whole scene look too ‘yellow/red’
The connection between the interior and exterior through the vast glazed curtain walls meant that the interior scenes had to be set-up within the same model making the overall scene quite heavy. Even so render times remained relatively fast with high-resolution images being rendered in under half an hour and Ultra HD frames for animations taking 30 seconds.
We worked on the project on and off for 3 weeks with rendering for the animation taking approximately 80 hours on a single machine.
The project was started prior to Lumion 10 being released but as soon as it was we made use of some of the new features including displacement materials and fine detail plants.



